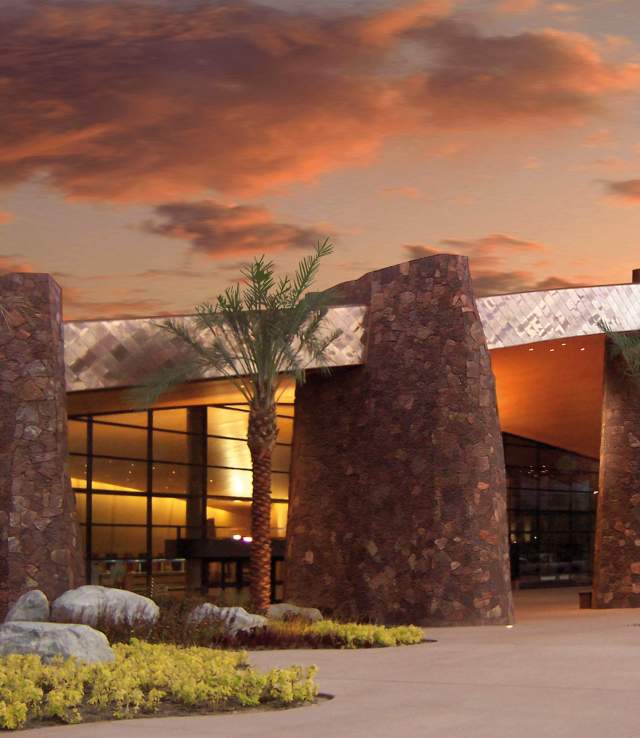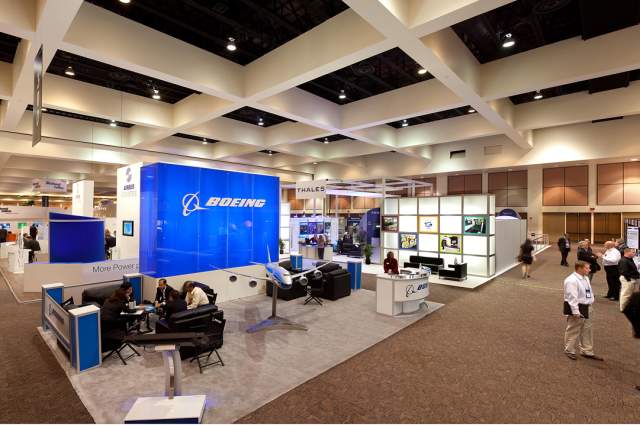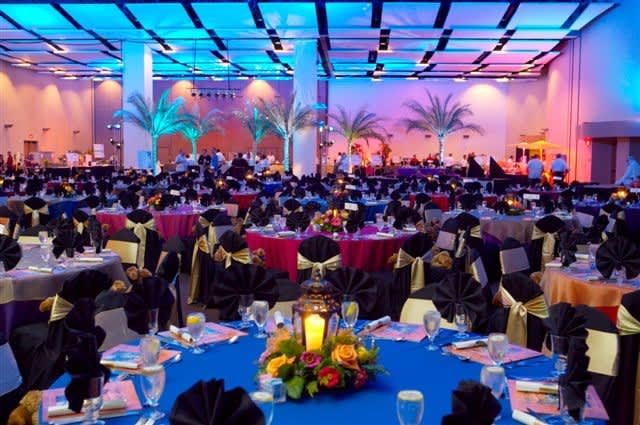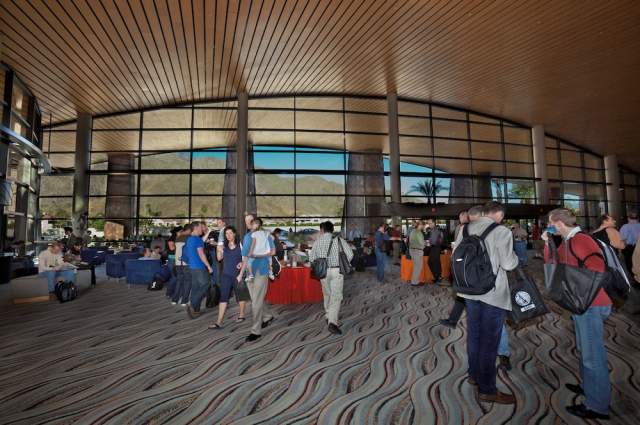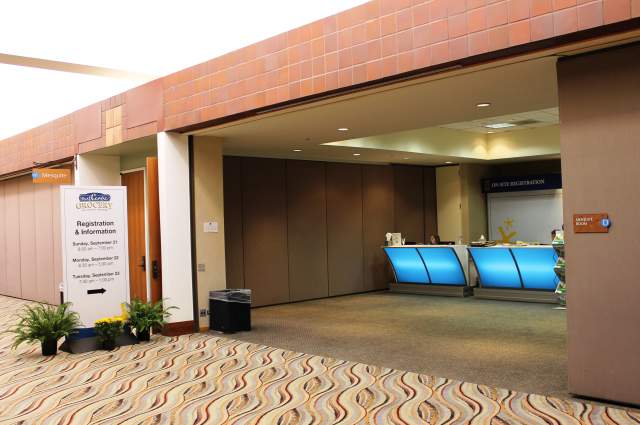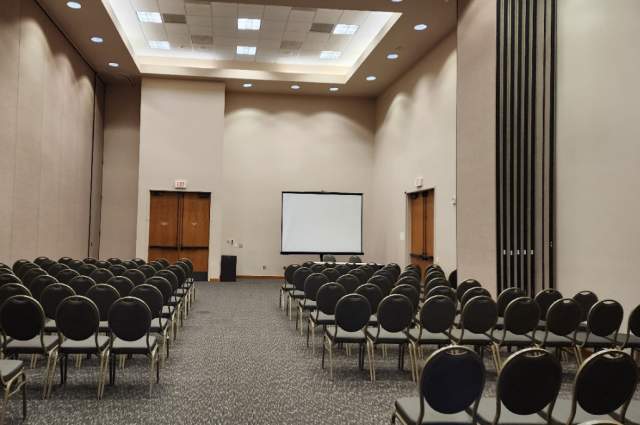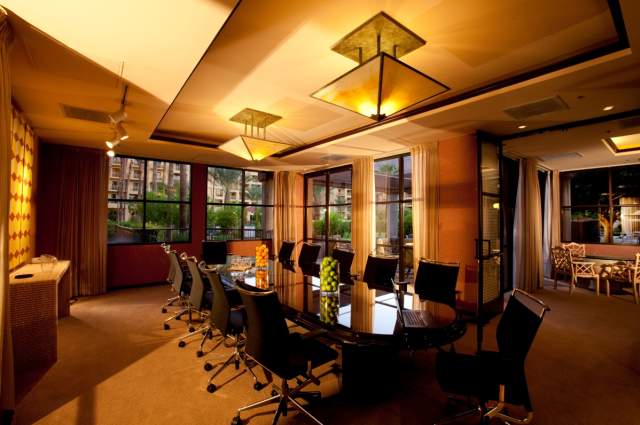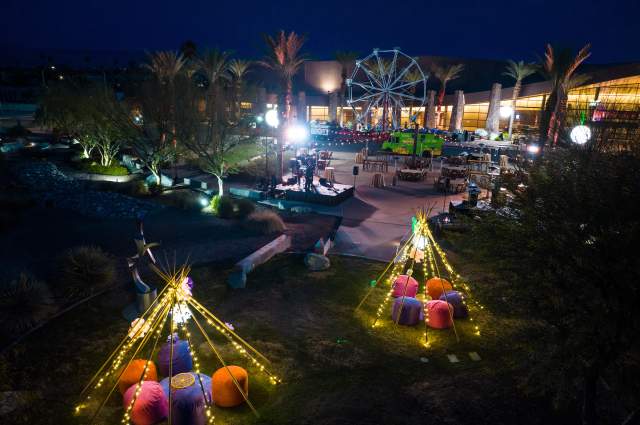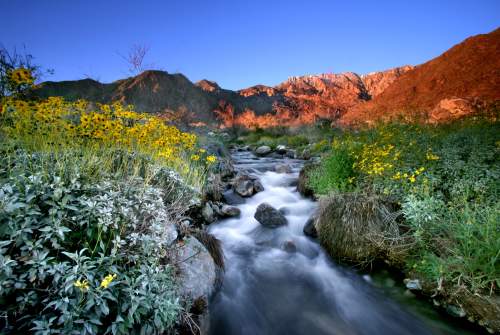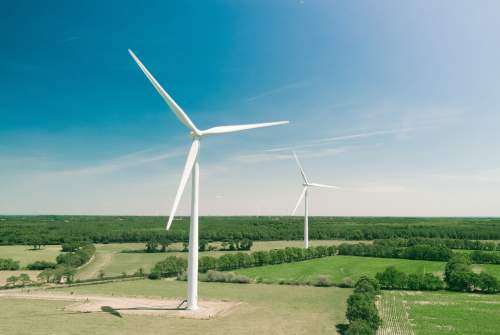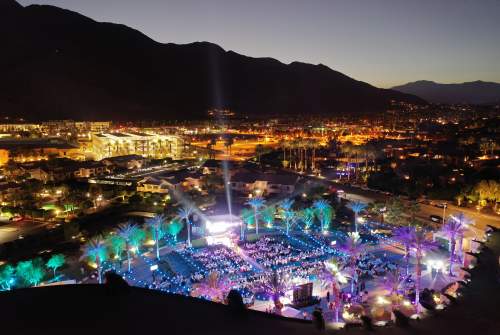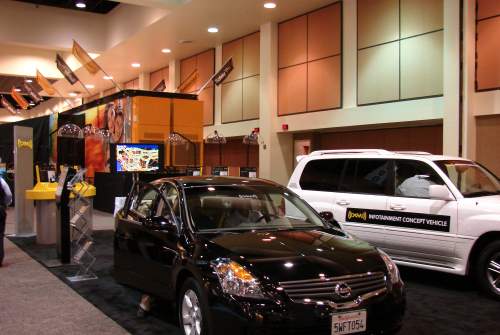Oasis Exhibit Hall
The fully-carpeted, pillar free Oasis Exhibit Hall offers 92,545 sq. ft. of space, and may be connected to our 20,016 sq. ft. ballroom for a total of 112,561 sq. ft. of contiguous space. The exhibit hall is easily accessible from the 9 loading dock bays. The Oasis Exhibit Hall is divisible into 5 sections as follows:
Oasis 1 – 21,265 sq. ft.
Oasis 2 – 21,099 sq. ft.
Oasis 3A – 12,360 sq. ft.
Oasis 3B – 8,760 sq. ft.
Oasis 4 – 29,061 sq. ft.
Features
- Fully Carpeted
- No Columns
- Ceiling Height- 25'
- 9-Bay Loading Dock
- Internet
- Power
- Water on Floor
Capacity
5,000 Banquet
9,000 Theater Style
600 8’x10’ Exhibitor Booths
92,545 Exhibit Hall
Square Footage
89,760 sq. ft
Primrose Ballroom
Primrose Ballroom – With a total of 20,016 sq. ft. of fully carpeted space, our Primrose Ballroom is a combination of 4 individual ballrooms. The undulating ceiling panels, meant to replicate a desert storm when the rain clouds pour over the nearby mountains, are a unique feature of this space.
Primrose A – 6,337 sq. ft.
Primrose B – 7,669 sq. ft.
Primrose C – 2,825 sq. ft.
Primrose D – 3,185 sq. ft.
Extremely versatile, the Primrose Ballroom may be connected, via airwall, to our Oasis Exhibit Hall allowing for increased space for your tradeshow Floor. All sections of the Primrose Ballroom may be accessed from our Primrose Foyer. An additional feature of this area is our Boulders Terrace which offers a beautiful water feature.
Features
- Fully Carpeted
- 22' Ceiling Height
- Air Walls
- No Columns in Primrose B - D
Capacity
1,100 Banquet
1,660 Theater Style
110 8’x10’ Exhibitor Booths
Square Footage
20,016 sq ft.
Main Lobby
Palm Grove and Mesquite Meeting Rooms
These Rooms provide 9 breakouts of varying sizes. Many of these rooms may be combined, with each individual room providing the following sq. footage:
Palm Grove - 906 sq. ft.
Mesquite A - 906 sq. ft.
Mesquite B - 1,762 sq. ft.
Mesquite C - 1,861 sq. ft.
Mesquite D - 912 sq. ft.
Mesquite E - 924 sq. ft.
Mesquite F - 816 sq. ft.
Mesquite G - 924 sq. ft.
Mesquite H - 912 sq. ft.
Features
- Fully Carpeted
- Internet
- Power
Smoketree Rooms
These Rooms provide up to 6 breakouts of varying sizes. Many of these rooms may be combined, with each individual room providing the following sq. footage:
Smoketree A - 806 sq. ft.
Smoketree B - 806 sq. ft.
Smoketree C - 1,612 sq. ft.
Smoketree D - 754 sq. ft.
Smoketree E - 754 sq. ft.
Smoketree F - 1,200 sq. ft.
Features
- Fully Carpeted
- Internet
- Power
